| Room | metres | feet/inches |
|---|---|---|
| Lounge | 3.98 x 6.00 | |
| Kitchen | 3.41 x 3.22 | |
| Family/Dining | 7.37 x 4.96 ** | |
| Utility Room | 3.29 x 1.83 *** | |
| WC | 1.39 x 1.89 | |
| Garage | 6.09 x 6.29 ** | |
| ** Maximum measurements | ||
| *** Excludes door recess |
| Room | metres | feet/inches |
|---|---|---|
| Bedroom 1 | 4.35 x 3.59 ** | |
| Bedroom 2 | 3.30 x 3.88 * | |
| Bedroom 3 | 2.99 x 3.35 *** | |
| Bedroom 4 | 2.89 x 3.34 *** | |
| Bedroom 5 | 2.48 x 3.70 ** | |
| Bedroom | 2.10 x 3.70 | |
| En-suite 1 | 2.80 x 2.33 ** | |
| En-suite 2 | 3.00 x 1.60 ** | |
| * Excludes dormer recess | ||
| ** Maximum measurements | ||
| *** Excludes door recess |

Interior and exterior images are used for illustration purposes in some instances
You may choose from a wide selection of high quality German kitchens together with co-ordinated worktops. All kitchens have integrated appliances including stainless steel oven, hob, extractor, dishwasher and fridge freezer. Feature lighting. 1 ½ bowl stainless steel sink to kitchen (Single stainless steel sink to utility). Kitchens are available for tailoring to suit customer requirements where possible.
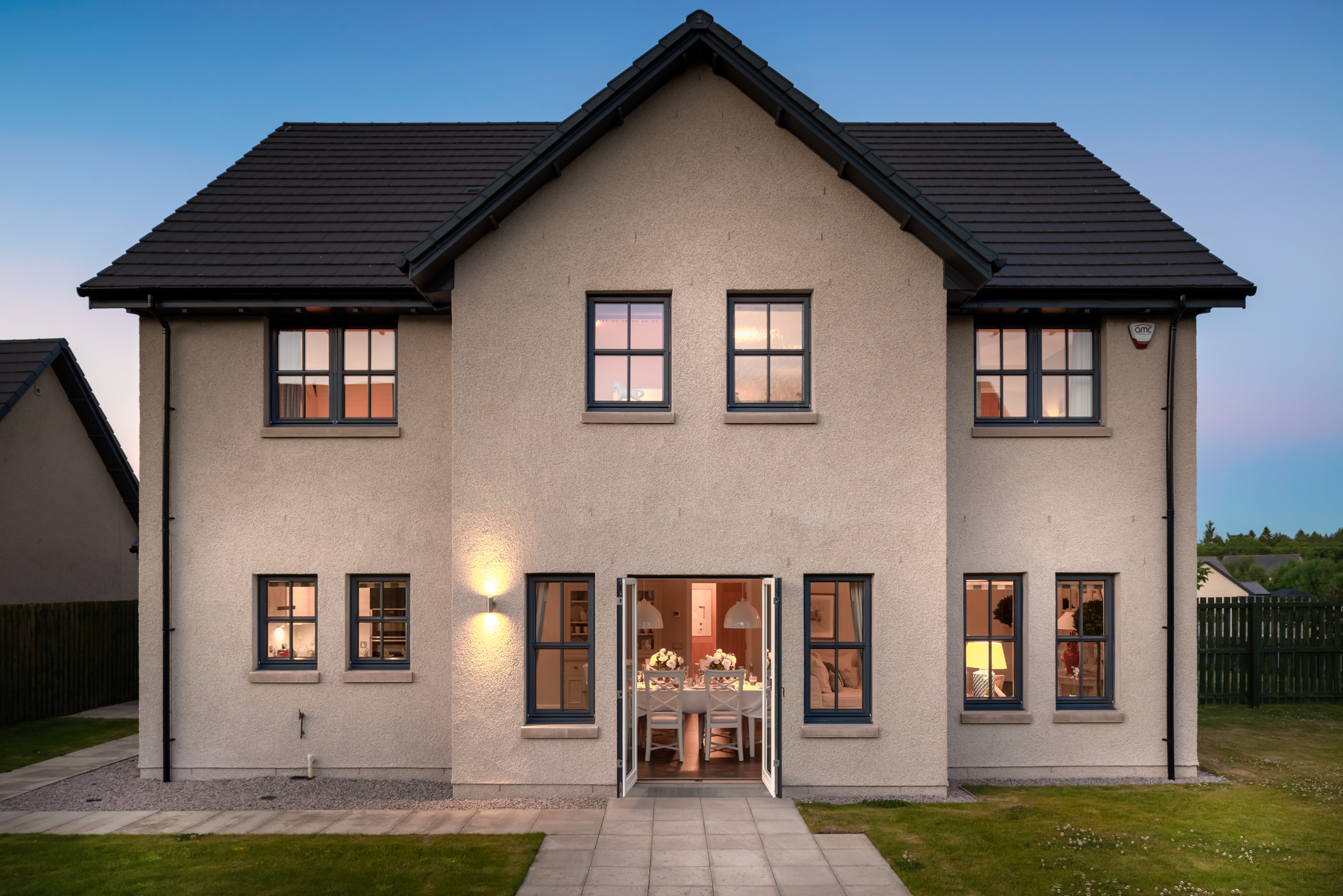
Interior and exterior images are used for illustration purposes in some instances
Scandinavian composite timber main entrance and rear doorsets complete with chrome/steel door furniture and multi point security locks. High performance timber double glazed windows.
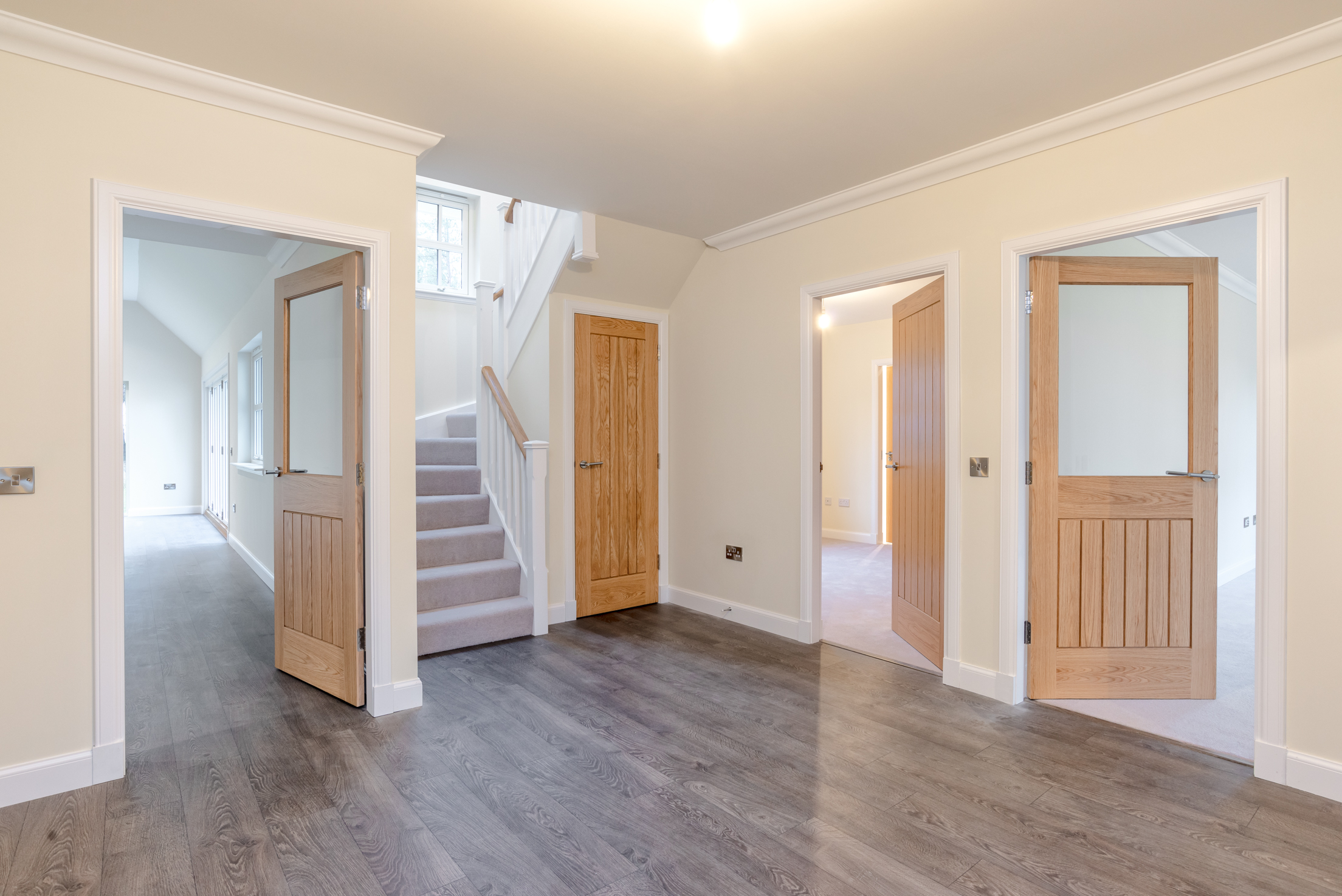
Interior and exterior images are used for illustration purposes in some instances
High quality, solid core oak veneered doors fitted with stylish brushed satin/chrome door handles. Most bedrooms have built in wardrobes (see individual house layouts for further information). Quality ironmongery throughout. Decoration: Internal walls and ceilings finished in white emulsion paint with white satinwood paint to joiner finishings.
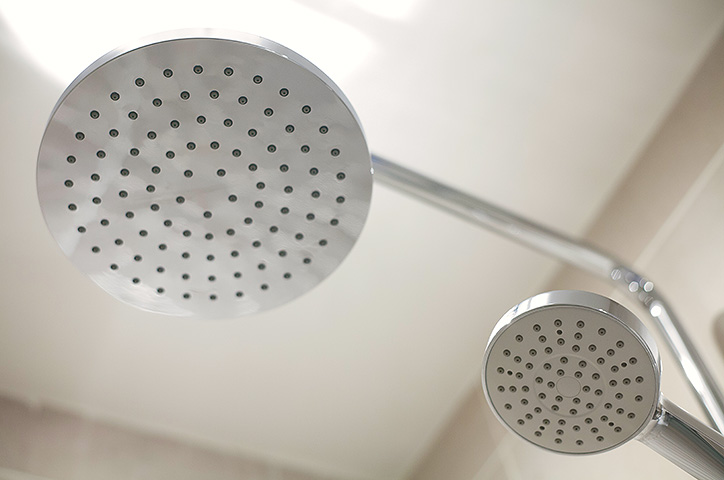
Interior and exterior images are used for illustration purposes in some instances
Quality Roca white sanitary and brassware including thermostatically controlled showers. You may choose from a pre-selected range of complementary quality tiles.
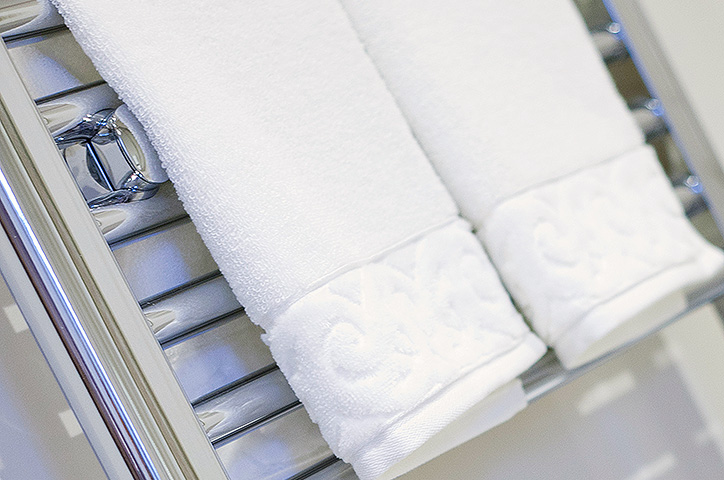
Interior and exterior images are used for illustration purposes in some instances
LPG gas fired central heating system with thermostatically controlled radiators throughout. A hot water cylinder provides hot water with backup electrical immersion heater. Chrome towel rails to all bathrooms, en-suites and cloakrooms.
Interior and exterior images are used for illustration purposes in some instances
Installation includes switches, sockets, telephone and television points. Door chime to front door. External lighting to entrance and rear doors. (See individual house layouts and specifications for further information).
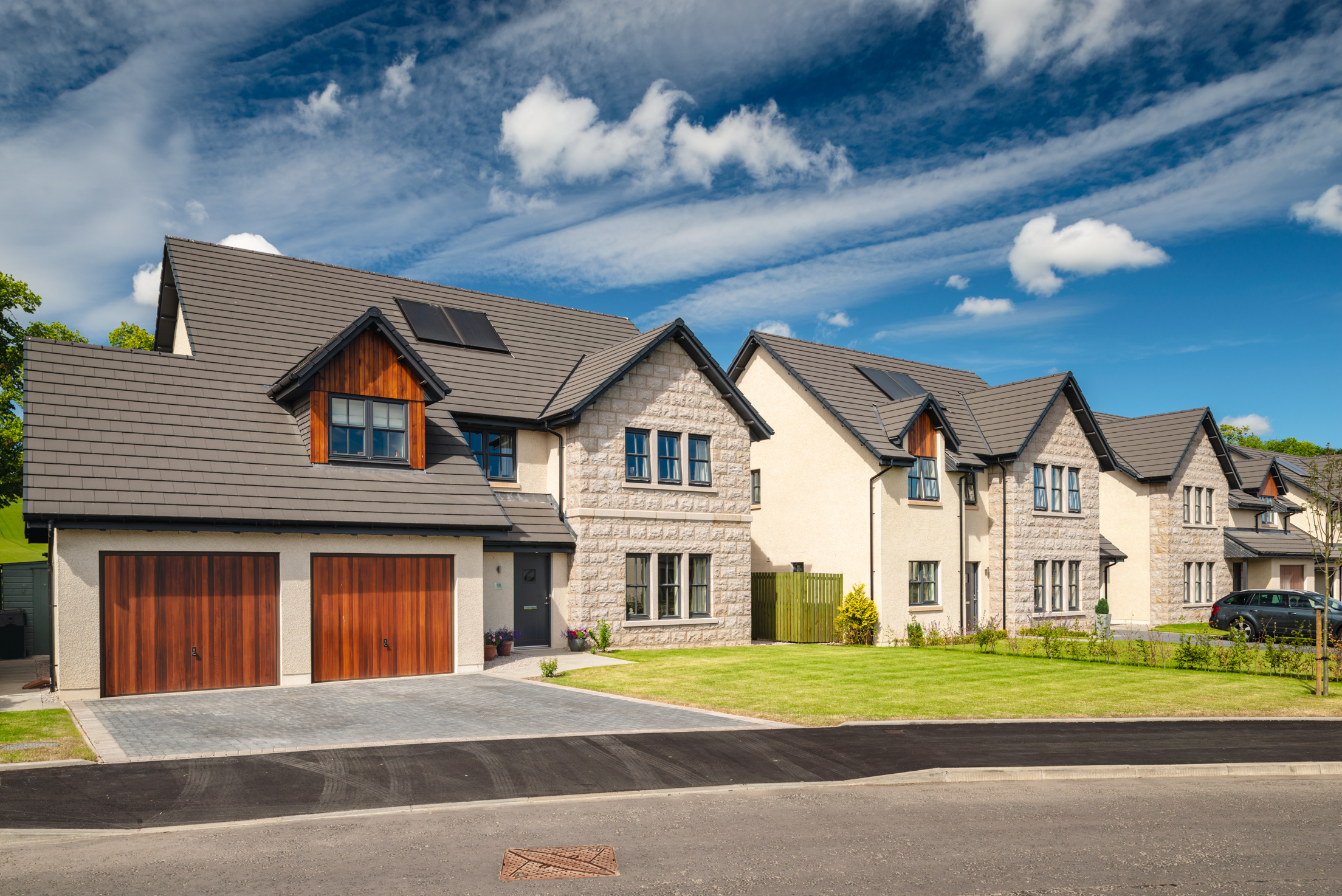
Interior and exterior images are used for illustration purposes in some instances
Garages will have up and over garage doors, internal light and power sockets.
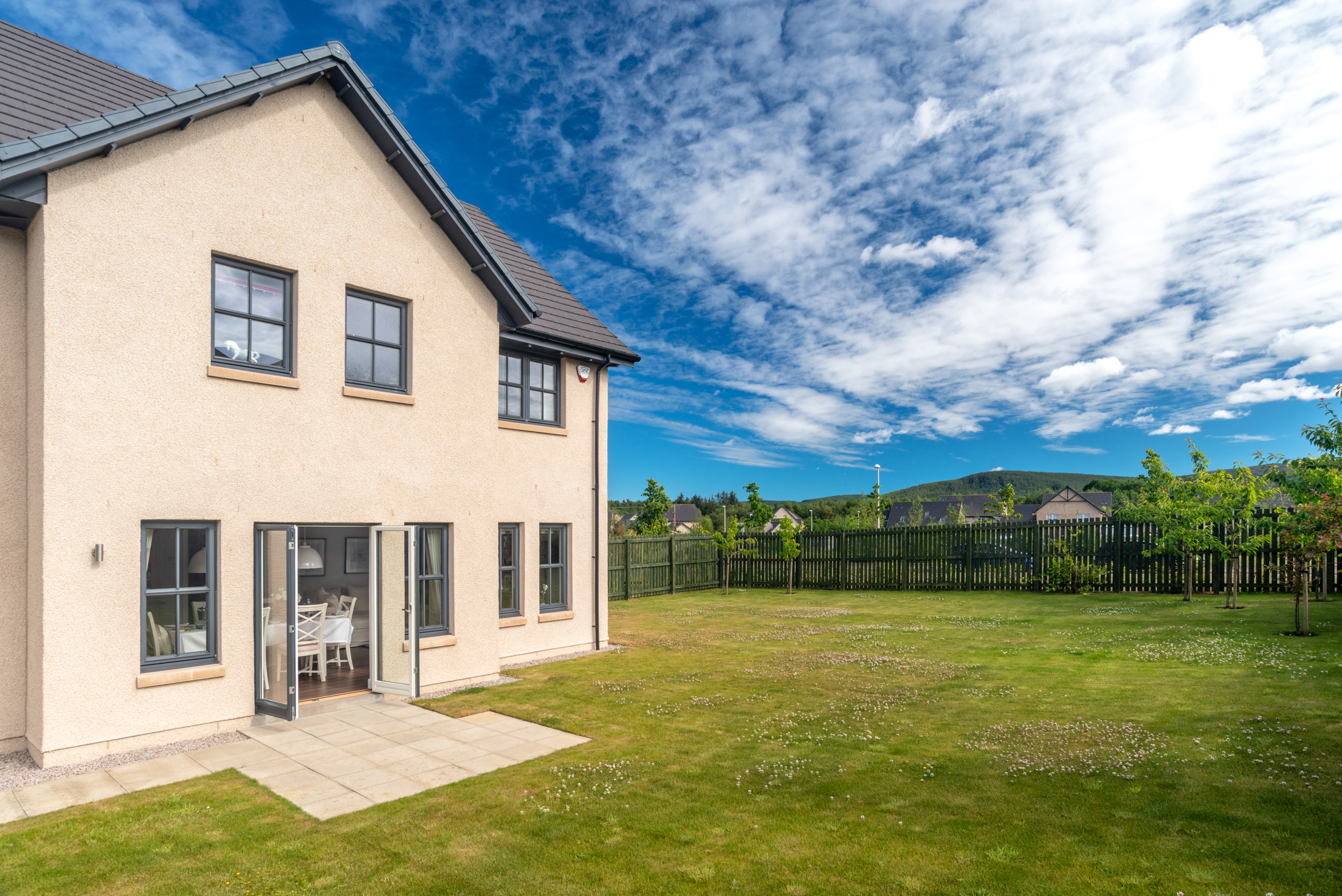
Interior and exterior images are used for illustration purposes in some instances
Turf to be provided to front garden. Paved slabs will provide a pathway to both the front and rear door. Concrete pavers to driveway with concrete edging. The external fabric of the properties features natural granite and timber linings. Rotary drier.
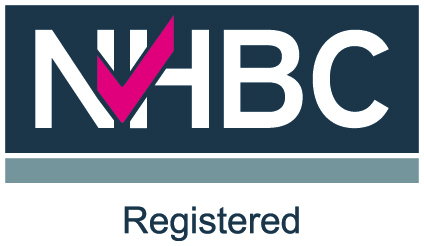
Interior and exterior images are used for illustration purposes in some instances
All our homes are registered under the National House Building Council.
Factor Fees
£500.00