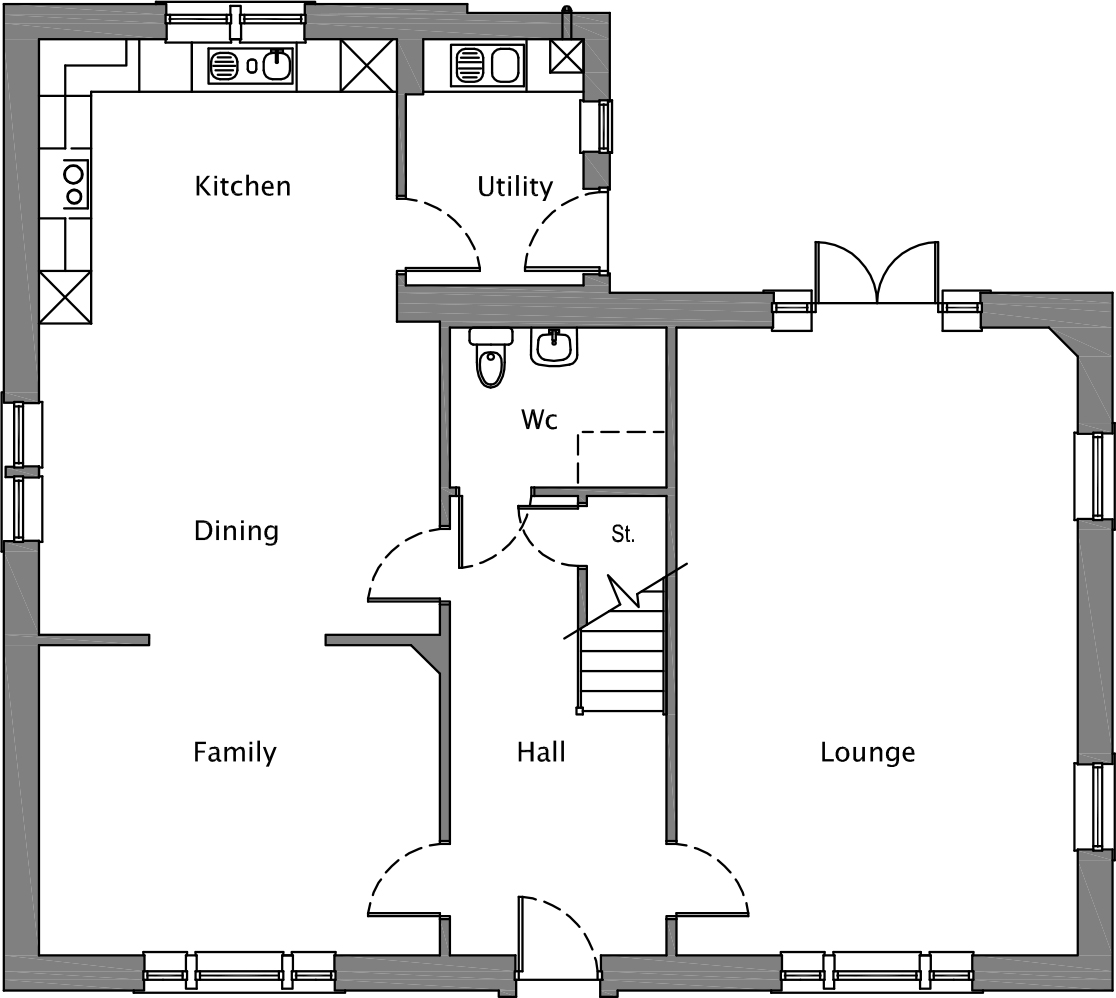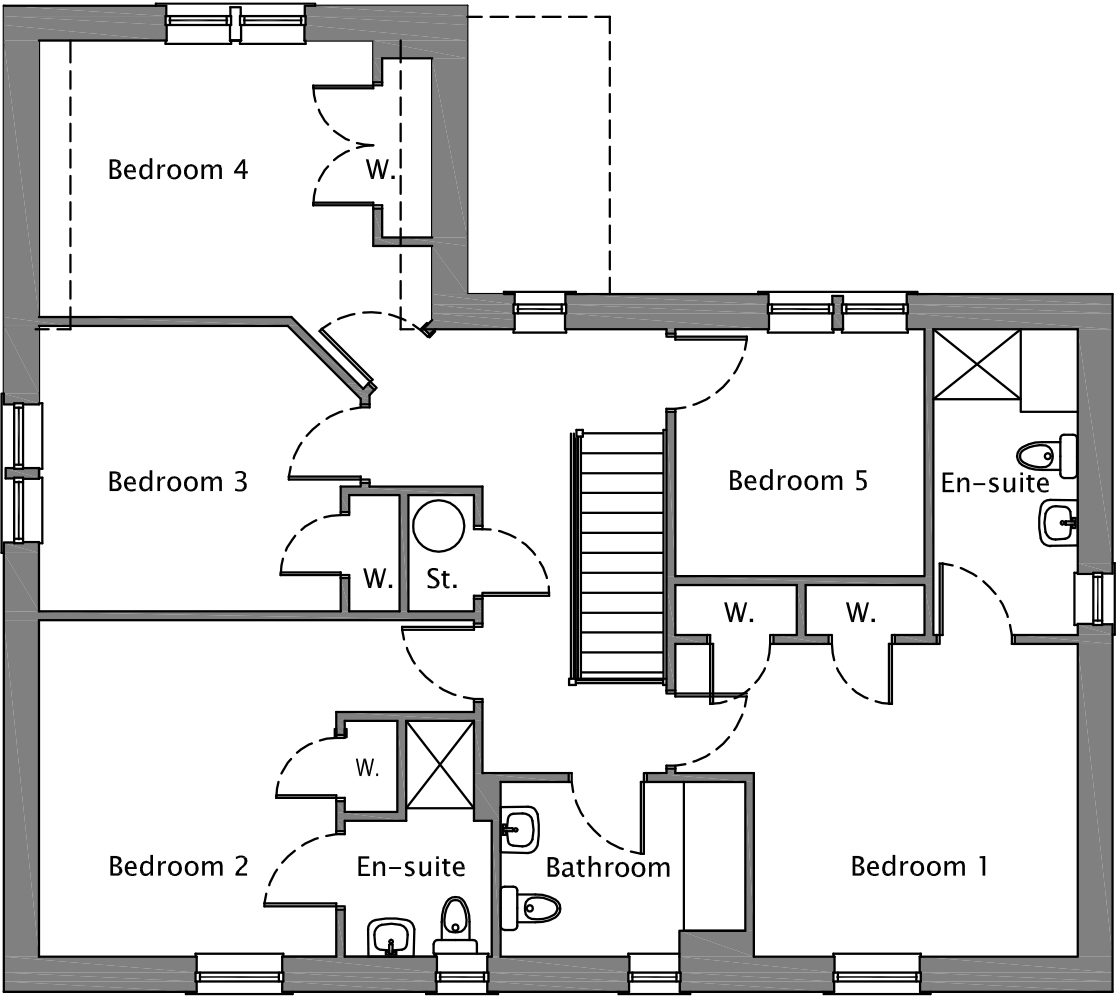
| Room | metres |
|---|---|
| Lounge | 7.17 x 4.58 |
| Kitchen/Dining | 6.81 x 4.58 |
| Family | 4.58 x 3.55 |
| Utility | 2.80 x 2.03 |
| WC | 2.47 x 1.82 |

| Room | metres |
|---|---|
| Bedroom 1 | 3.70 x 3.57 |
| En-suite 1 | 3.50 x 1.65 |
| Bedroom 2 | 3.85 x 3.40 |
| En-suite 2 | 2.67 x 1.67 |
| Bedroom 3 | 3.42 x 3.26 |
| Bedroom 4 | 3.82 x 3.16 |
| Bedroom 5 | 2.85 x 2.82 |
| Bathroom | 2.77 x 1.98 |