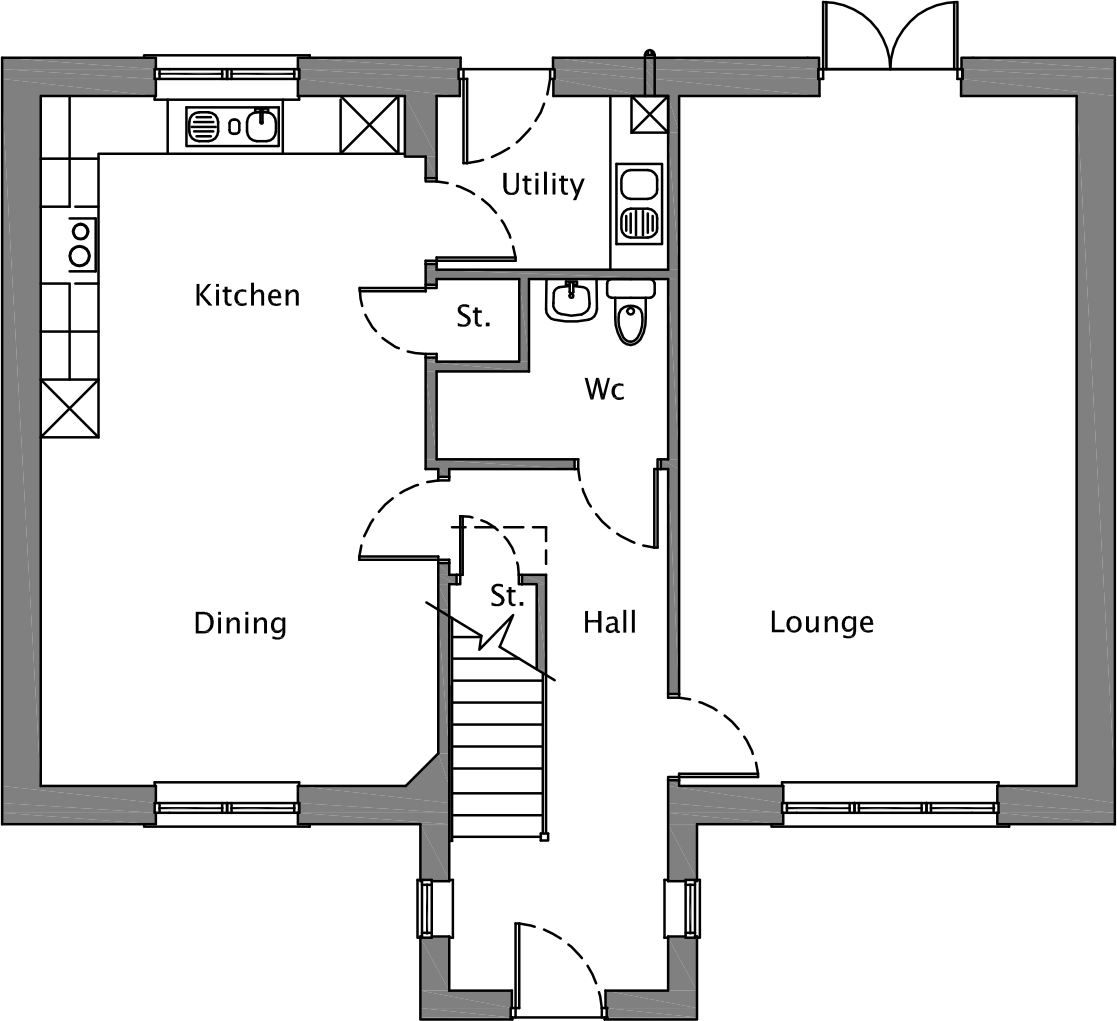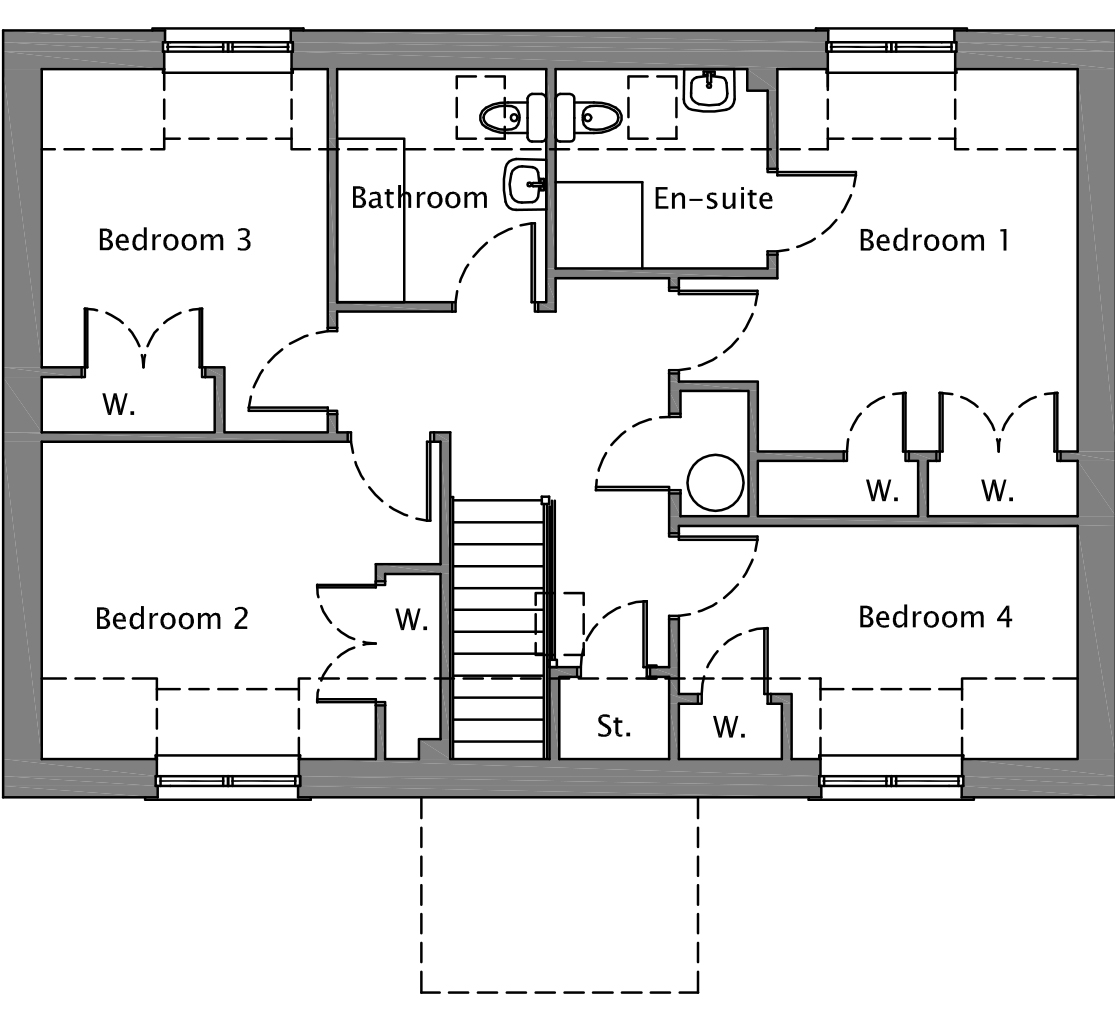Return to
Make an enquiry

| Room | metres |
|---|---|
| Lounge | 7.17 x 4.13 |
| Kitchen/Dining | 7.17 x 4.13 |
| Utility | 2.40 x 1.80 |
| WC | 2.40 x 1.87 |

| Room | metres |
|---|---|
| Bedroom 1 | 3.97 x 3.38 |
| En-suite | 2.20 x 2.06 |
| Bedroom 2 | 3.47 x 3.30 |
| Bedroom 3 | 3.09 x 2.97 |
| Bedroom 4 | 4.15 x 2.42 |
| Bathroom | 2.41 x 2.17 |