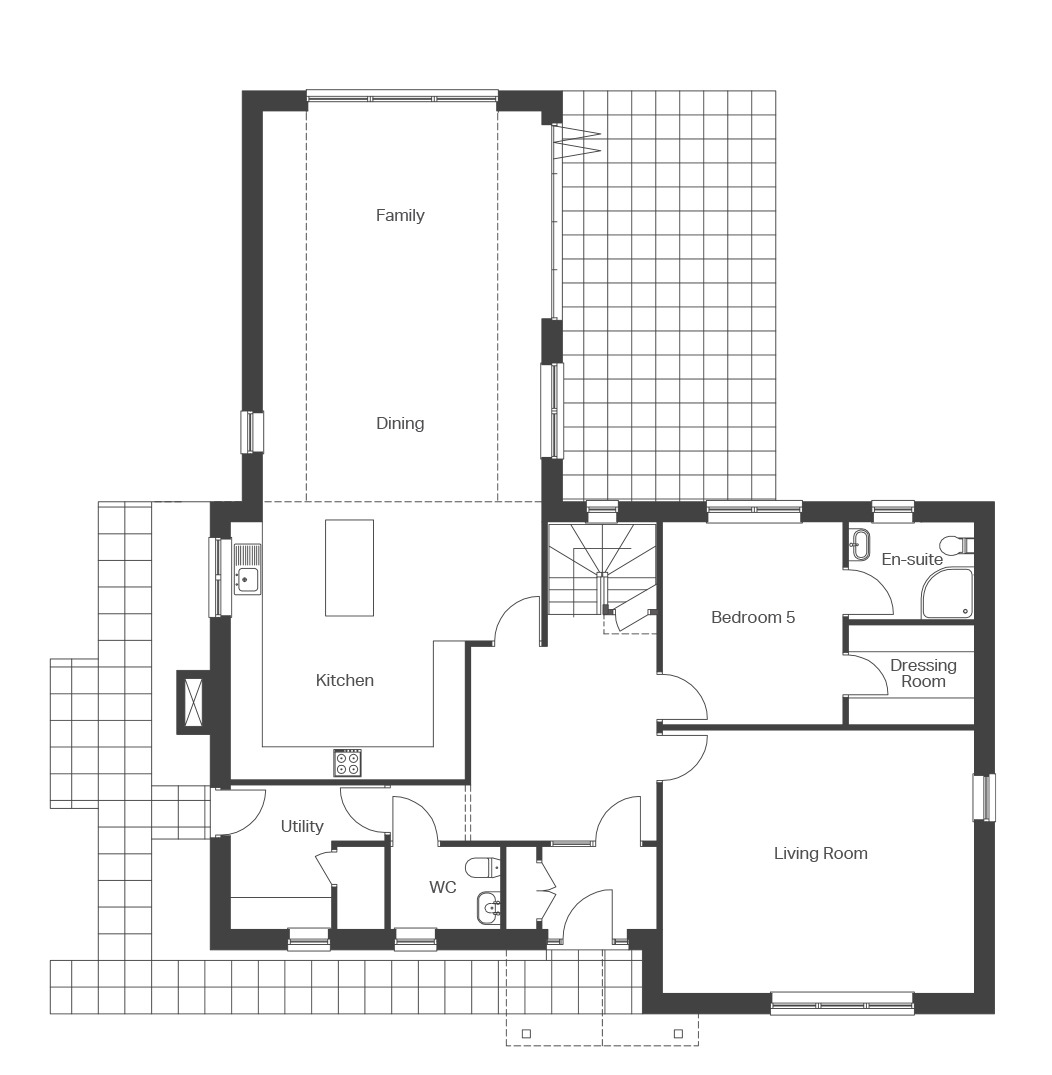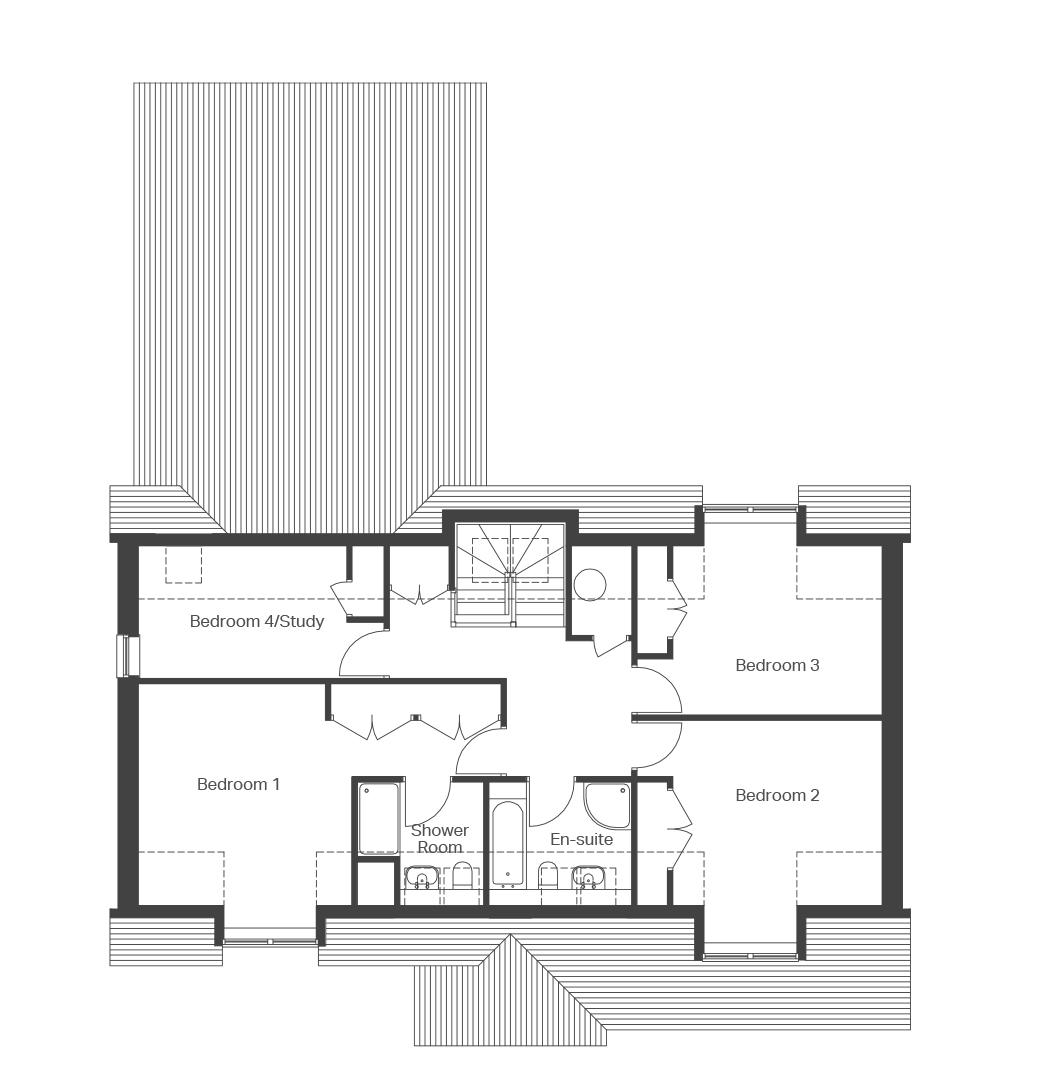
| Room | metres |
|---|---|
| Living room | 5.80 x 4.97 |
| Bedroom 5 | 3.33 x 3.82 |
| Ensuite | 2.37 x 1.90 |
| Dressing | 2.37 x 1.87 |
| Utility | 1.96 x 2.77 |
| Kitchen area | 5.97 x 4.88 |
| Family / dining | 5.37 x 7.70 |
| Garage | 6.00 x 6.00 |

| Room | metres |
|---|---|
| Bedroom 1 | 4.07 x 4.17 |
| Ensuite | 2.37 x 2.33 |
| Bedroom 2 | 3.99 x 3.48 |
| Bedroom 3 | 3.99 x 3.18 |
| Bedroom 4 | 3.97 x 2.50 |
| Bathroom | 2.67 x 2.33 |