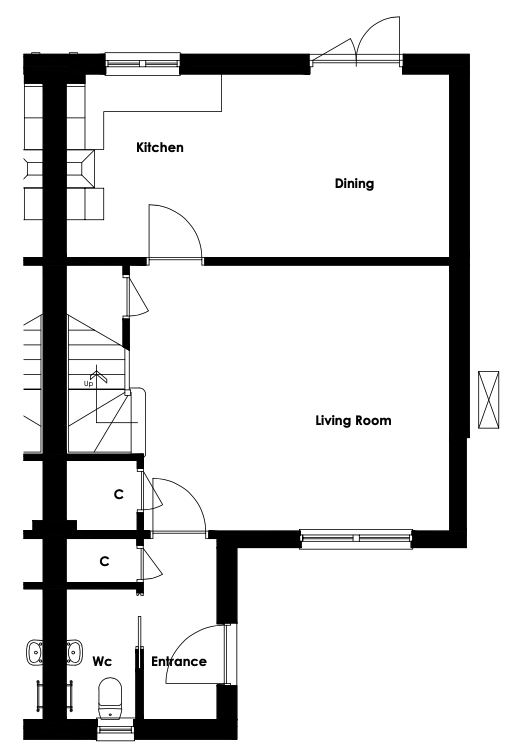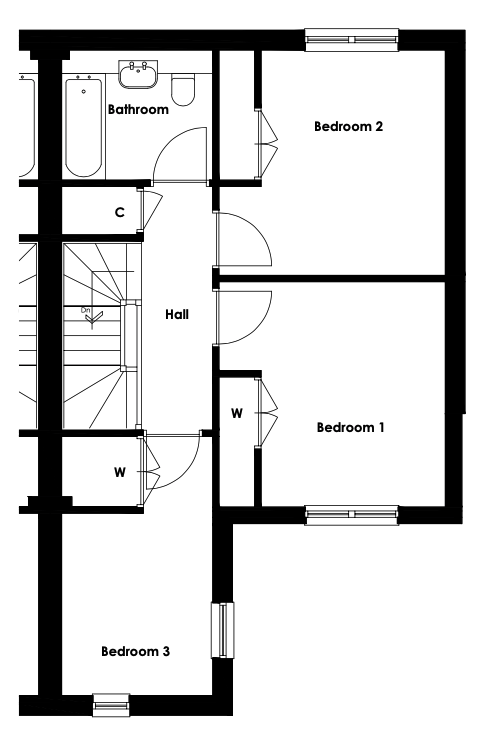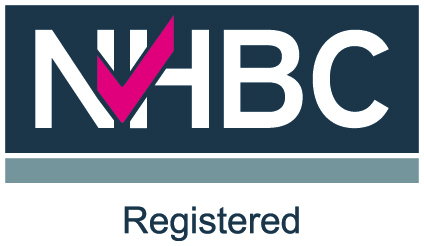
| Room | metres |
|---|---|
| Living Room | 5.10 x 4.23 |
| Dining/Kitchen | 6.10 x 2.92 |
| W.C | 1.12 x 2.08 |

| Room | metres |
|---|---|
| Bedroom 1 | 3.60 x 3.58 |
| Bedroom 2 | 3.60 x 3.58 |
| Bedroom 3 | 2.40 x 4.12 |
| Bathroom | 2.40 x 2.07 |
High quality german kitchens together with co-ordinated laminate worktops.
Pre finished front and rear door sets complete with chrome/steel door furniture and multi point security locks. High performance timber double glazed windows.
Flush oak veneered internal doors fitted with chrome door handles. Most bedrooms have built in wardrobes (see individual house layouts for further information). Quality ironmongery throughout. Decoration: Internal walls in gardenia emulsion and ceilings in white emulsion paint. White satinwood paint to finishings. Coving to lounge, family/dining/kitchen and ground floor hall.
Quality Roca white sanitary ware with chrome taps, basin, WC, bath.
Energy Efficient Air Source Heat Pump provides hot water and heating to the property. Under floor heating to the ground floor with thermostatically controlled radiators to the first floor.
White quality fittings throughout. We provide a TV master point in the lounge. Mains wired smoke detectors and doorbell.
The front and rear gardens will be grass seeded and landscaped (see individual house layouts). Paved slabs will provide a pathway to both the front and rear door. Concrete pavers/gravel to driveway. The external fabric of the properties features wet dash render and stained timber cladding. External lights to front and rear. Outside tap in garage. Rotary dryer.

Interior and exterior images are used for illustration purposes in some instances
All our houses are registered under the National House Building Council.