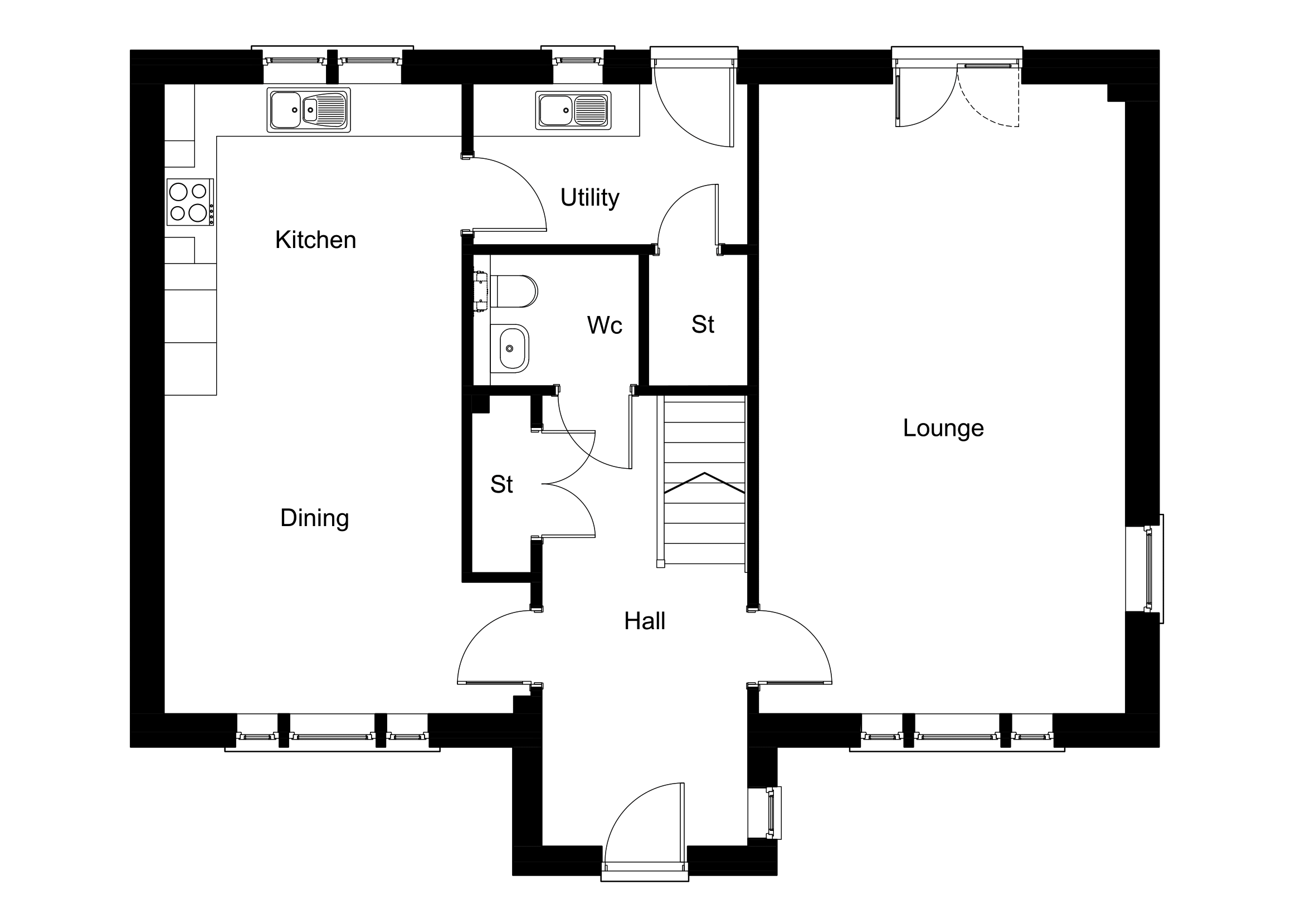
| Room | metres |
|---|---|
| Lounge | 4.18 x 7.17 |
| Kitchen/Dining | 4.18 x 7.17 |
| Utility | 3.13 x 1.83 |
| WC | 1.89 x 1.50 |

| Room | metres |
|---|---|
| Bedroom 1 | 4.20 x 4.22 |
| En-suite | 3.00 x 1.20 |
| Bedroom 2 | 4.20 x 3.18 |
| Bedroom 3 | 4.20 x 3.18 |
| Bedroom 4 | 3.00 x 2.46 |
| Bathroom | 2.54 x 2.00 |
You may choose from a wide selection of high quality German kitchens together with co-ordinated worktops. All kitchens have integrated appliances including stainless steel oven, hob, extractor, dishwasher and fridge freezer. Feature lighting. Stainless steel sink to kitchen and utility. Kitchens are available for tailoring to suit customer requirements where possible.
Traditional timber main entrance and rear doorsets complete with chrome/steel door furniture and multi point security locks. High performance timber double glazed windows.
High quality, solid core oak veneered doors fitted with stylish brushed satin/chrome door handles. Most bedrooms have built in wardrobes (see individual house layouts for further information). Quality ironmongery throughout. Decoration: Internal walls and ceilings finished in white emulsion paint with white satinwood paint to joiner finishings.
Quality Roca white sanitary and brassware including thermostatically controlled showers. You may choose from a pre-selected range of complementary quality tiles.
Air Source Heat Pump system with thermostatically controlled radiators throughout. A hot water cylinder provides hot water with backup electrical immersion heater. Chrome towel rails to all bathrooms, en-suites and cloakrooms.
Installation includes switches, sockets, telephone and television points. Door chime to front door. External lighting to entrance and rear doors. (See individual house layouts and specifications for further information). An Electric Vehicle car charging point will be fitted to the property.
Garages will have up and over garage doors, internal light and power sockets.
Turf to be provided to front garden, rear garden seeded with paved areas. Paved slabs will provide a pathway to both the front and rear door. Concrete pavers to driveway with concrete edging along with free draining stone chips. The external fabric of the properties features elements of wet dash rendered masonry and stained timber linings. Rotary drier.
All our homes are registered under the National House Building Council.