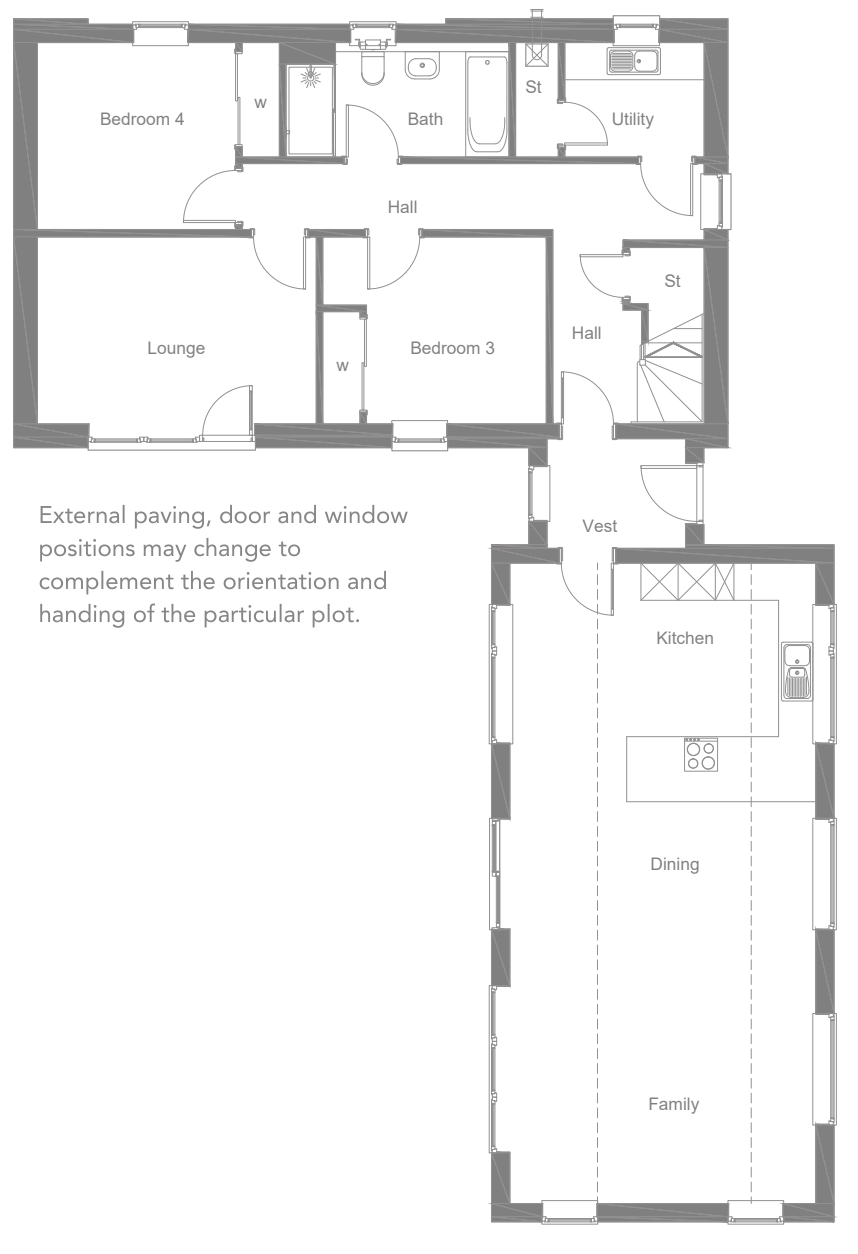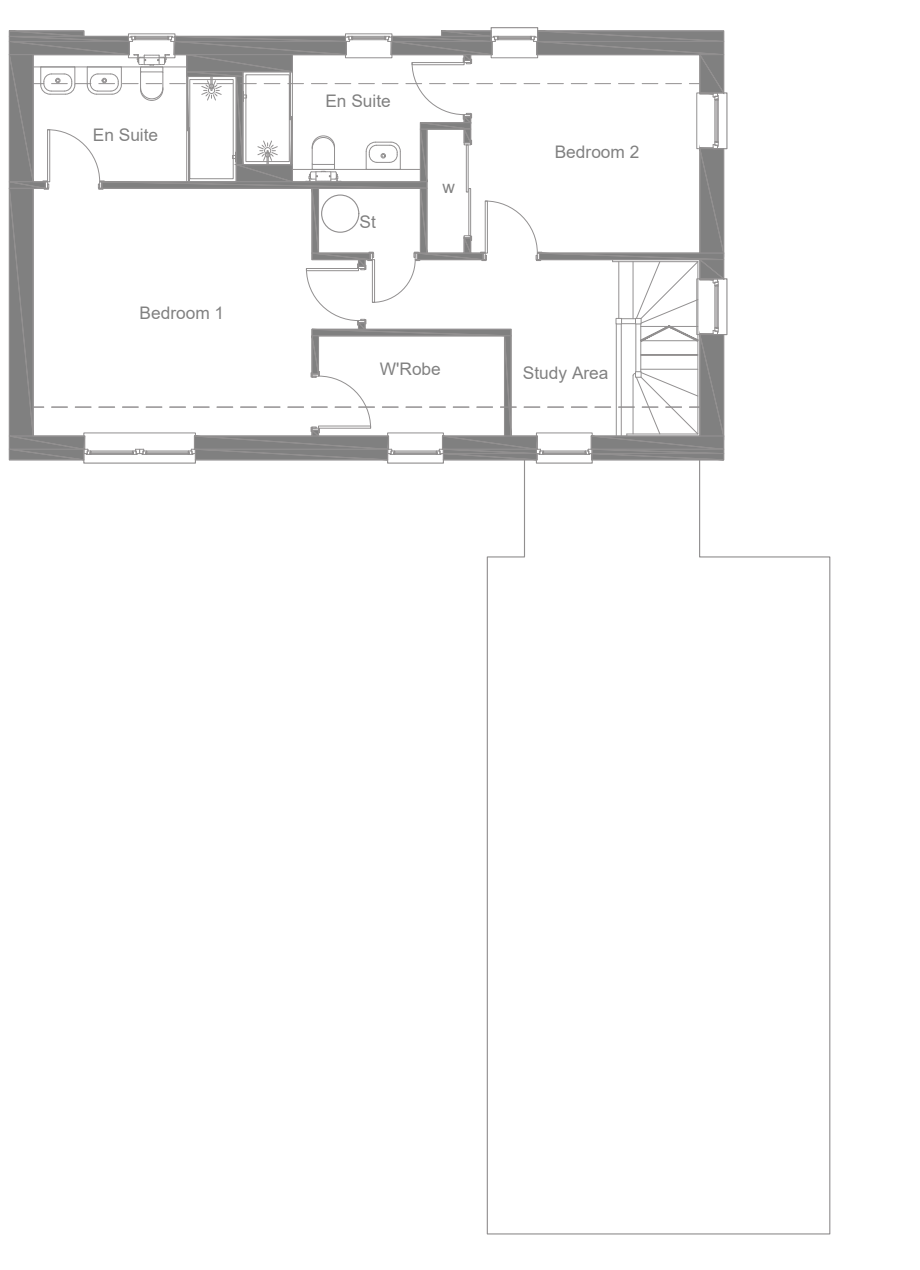Return to Nether Cairnhill
Make an enquiry

| Room | metres |
|---|---|
| Lounge | 4.49 x 3.01 |
| Kitchen/Dining/Family | 4.93 x 10.33 |
| Bedroom 3 | 3.60 x 3.01 |
| Bedroom 4 | 3.19 x 3.01 |
| Utility | 2.24 x 1.8 |
| Bathroom | 3.60 x 1.84 |

| Room | metres |
|---|---|
| Bedroom 1 | 4.49 x 4.00 |
| Bedroom 1 En Suite | 3.27 x 2.05 |
| Bedroom 1 Wardrobe | 3.00 x 1.61 |
| Bedroom 2 | 3.69 x 3.20 |
| Bedroom 2 En Suite | 3.57 x 2.05 |