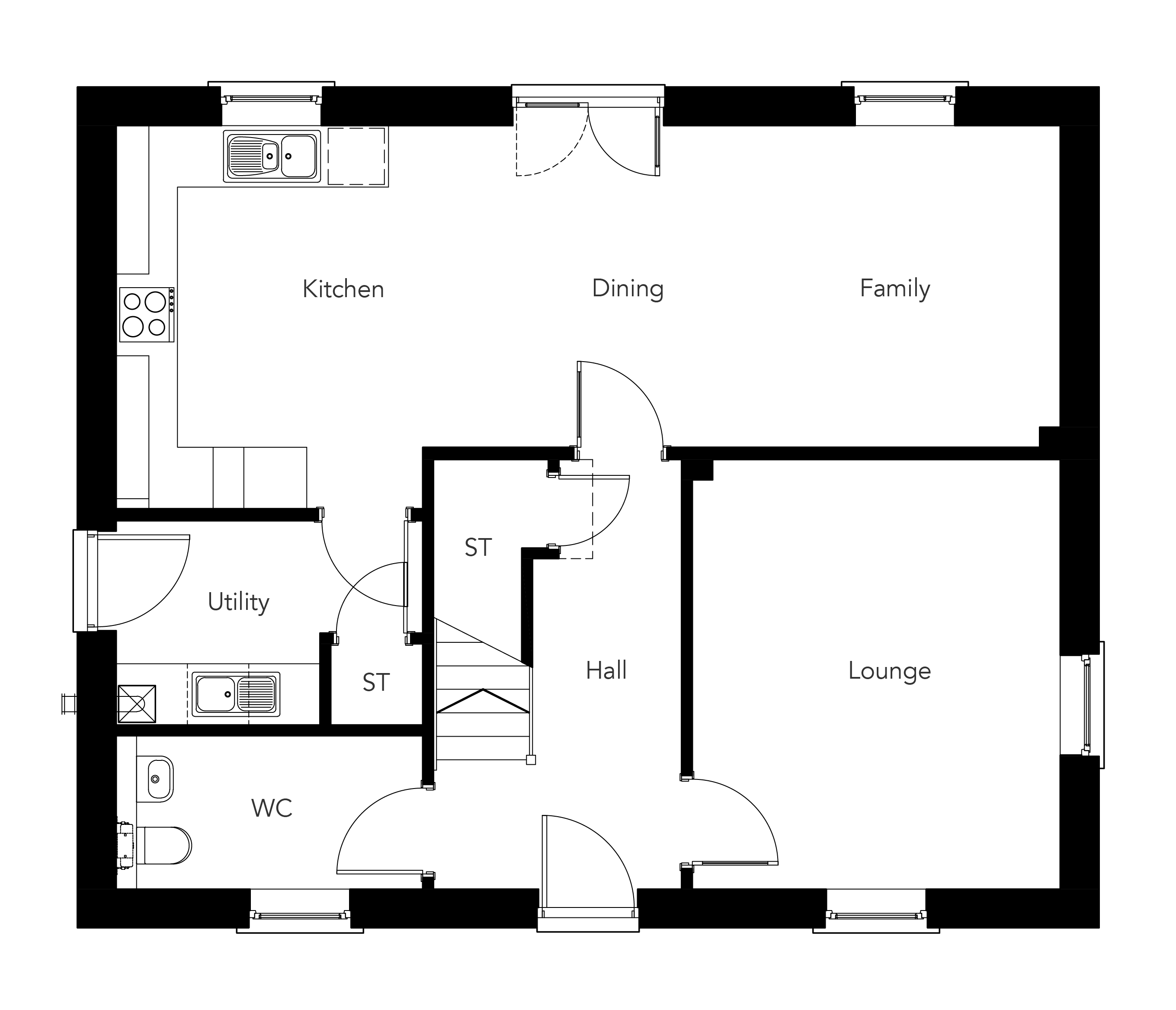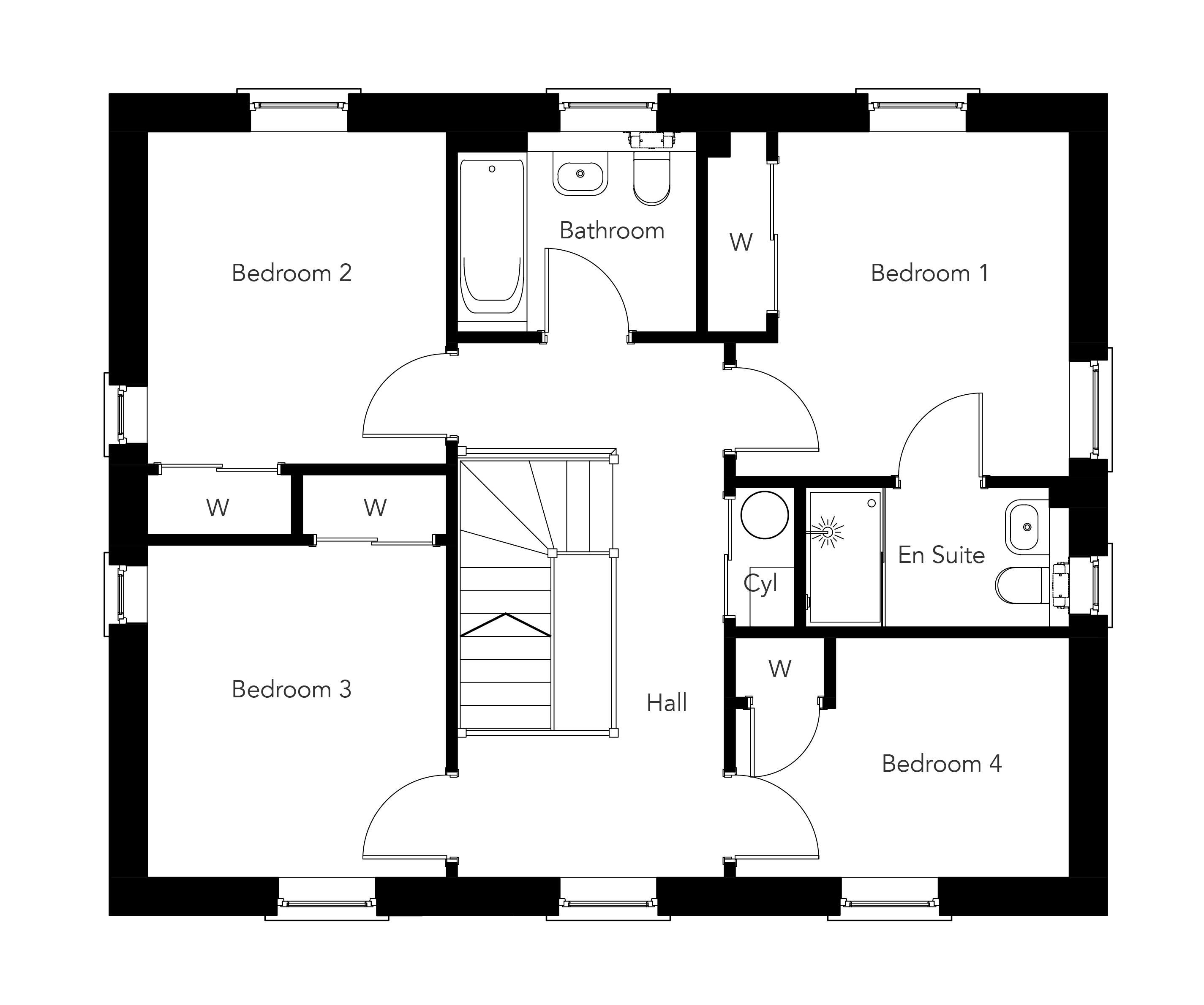
| Room | metres |
|---|---|
| Lounge | 3.60m x 4.20m |
| Kitchen | 3.00m x 3.74m |
| Family/Dining | 6.23m x 3.14m |
| Utility | 3.00m* x 1.99m* |
| WC | 3.00m x 1.50m |

| Room | metres |
|---|---|
| Bedroom 1 | 3.35m* x 3.45m |
| Bedroom 1 En Suite | 2.64m x 1.40m |
| Bedroom 2 | 3.00m x 3.32m |
| Bedroom 3 | 3.00m x 3.32m |
| Bedroom 4 | 3.35m x 2.40m* |
| Bathroom | 2.40m x 2.00m |